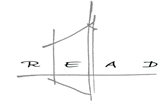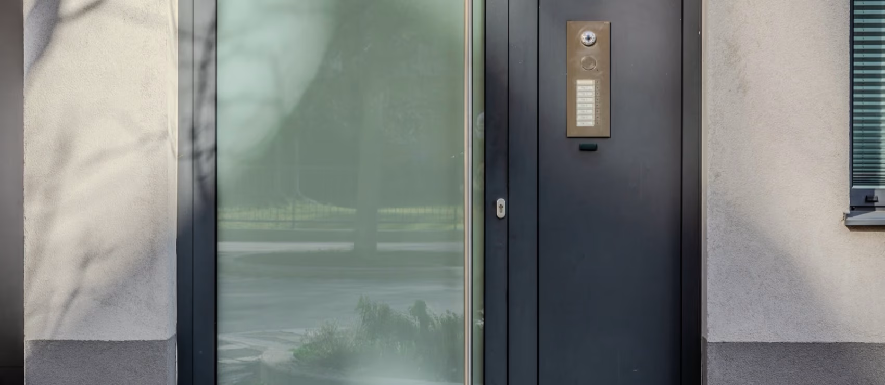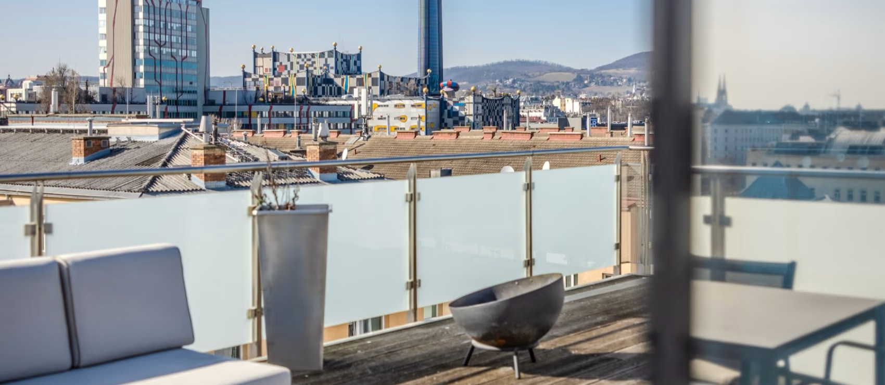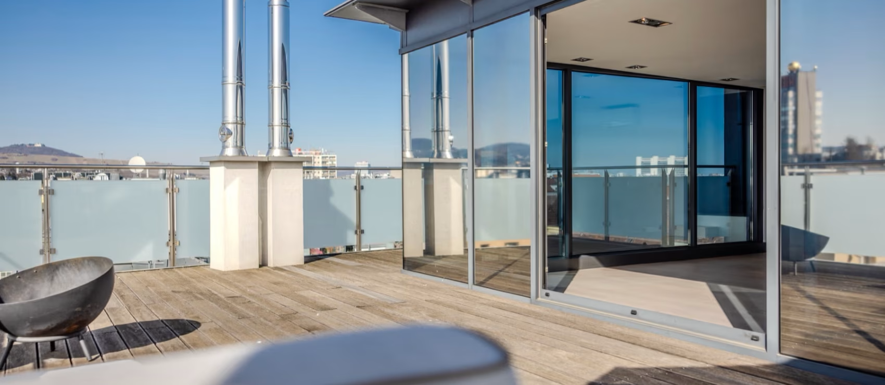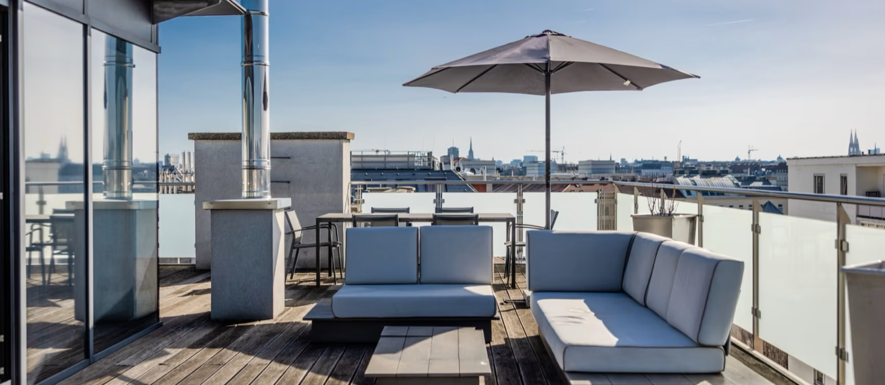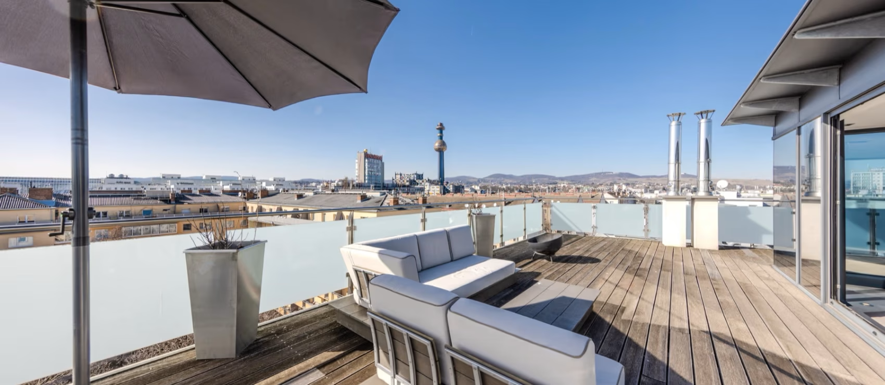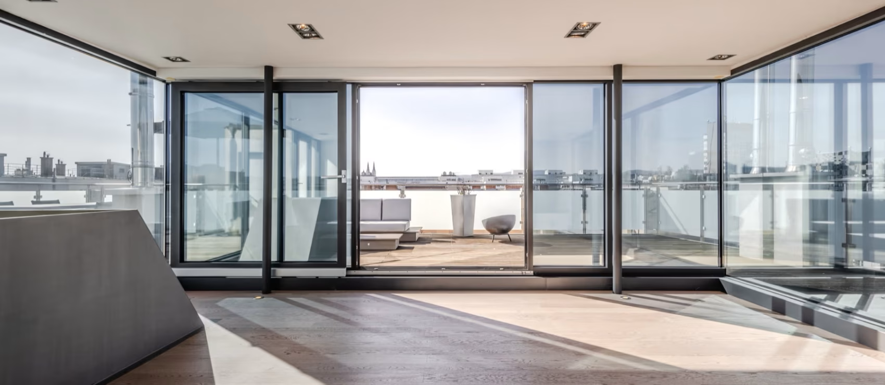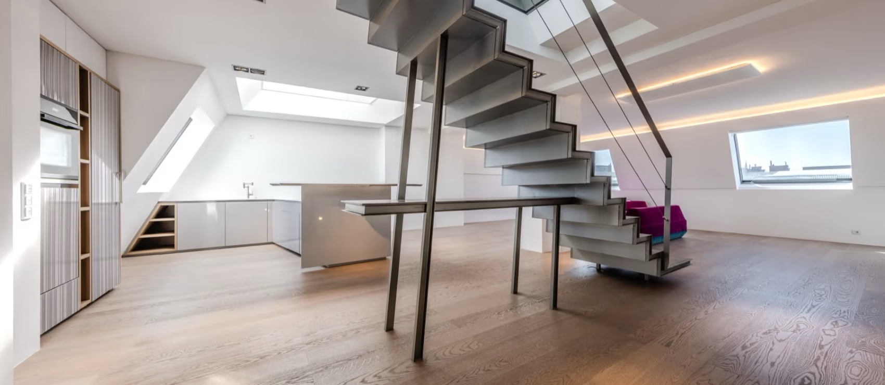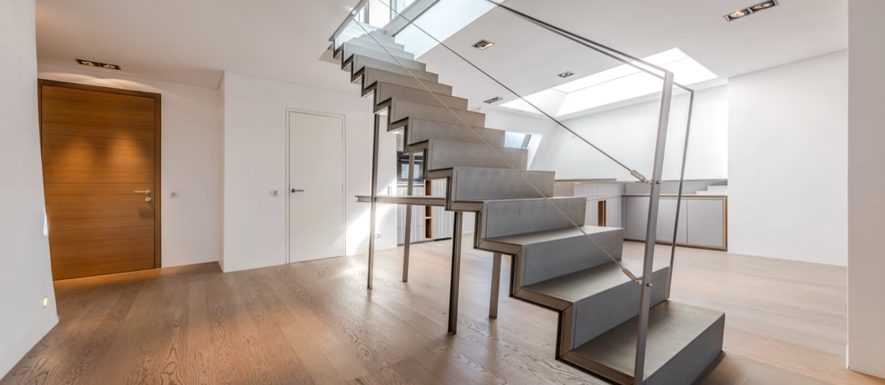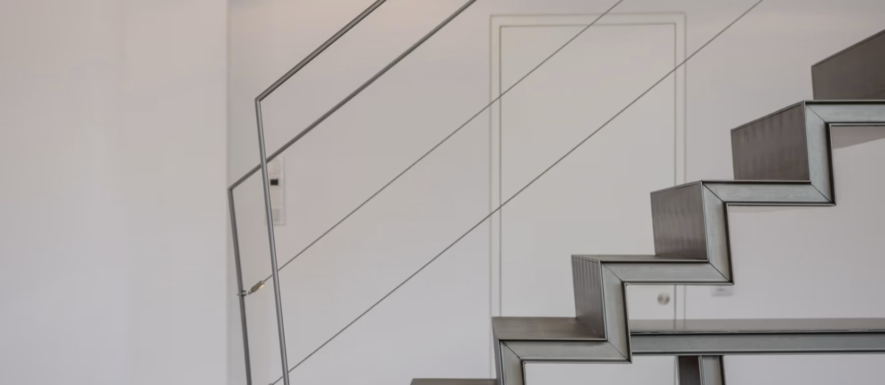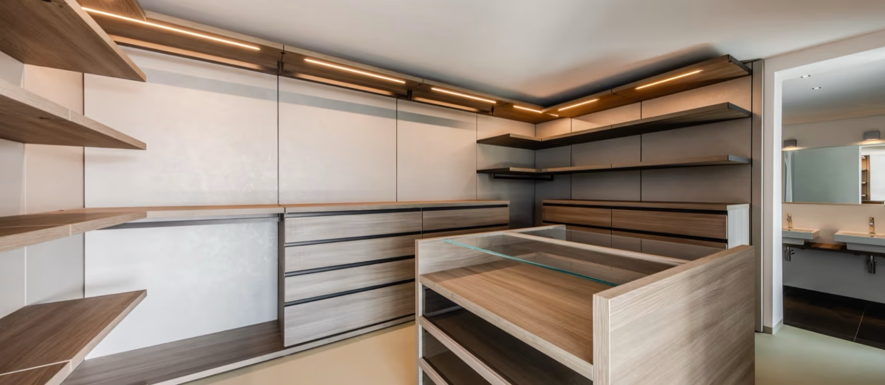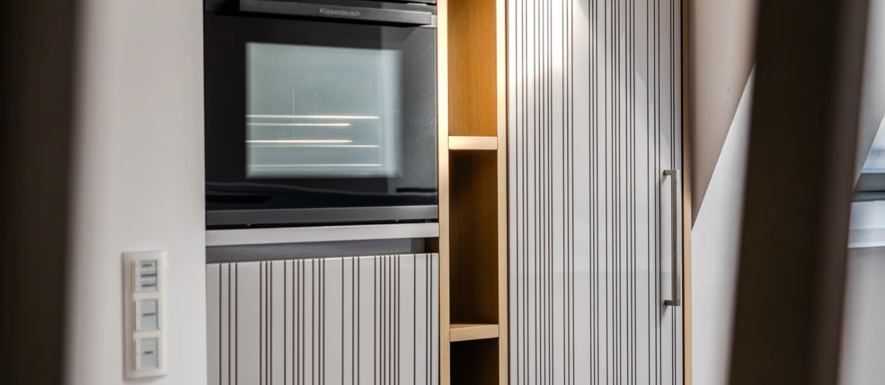This completely renovated apartment building with exclusive loft apartments combines classic substance with modern architecture. Generous ceiling heights, open floor plans, and high-quality natural materials create a living experience that focuses on clear lines, light orientation, and reduction. Treustraße is both a retreat and a starting point – urban yet atmospherically decelerated. Each unit has been developed as a continuous architectural composition.
Room layout
- All units are turnkey and can be flexibly used for residential or office purposes. The floor plans are designed in a loft-like manner and offer plenty of scope for individual design wishes.
- open living areas with kitchen connection
- spacious sleeping areas
- high-quality sanitary facilities with design fittings
- barrier-free lift access to all levels
- fully usable basement areas
- Garage spaces
Characteristics
- Ceiling heating & ceiling cooling (District heating Vienna)
- Underfloor heating in all areas
- EIB bus system, SAT-TV, HI-FI cabling
- Alarm system preparation with motion/fire detectors
- Design lighting: recessed & wall lights, light strips
- Natural materials: brushed oak floors, natural stone, solid wood doors (2.25 m)
- prepared chimney connection in each unit
- barrier-free lift, generous basement/utilization areas
- generous outdoor spaces at living level
- high-quality equipment in sanitary and kitchen connections
