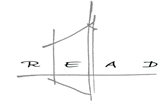Object description:
This property in the best residential area of Klosterneuburg offers the potential for two architecturally independent structures – embedded in a green hillside with open sightlines. The property has been designed by me as a quiet retreat with a clear spatial concept: open floor plans, lots of glass, connection to nature, and timelessly reduced materials.
The project has been submitted and is guided by a premise that does not understand architecture as densification, but as expansion in space.
Special Features:
- approved project with architectural study
- clear sight axes on a hills
- individual architectural planning possible
- quiet residential area with excellent connectivity
- Ideal for self-use or as a development project
- balance between nature and proximity to the city
- handover in its current raw state – immediately developable
The project study envisions two separate block constructions, complemented by high-quality outdoor areas:
- generous floor plans with open living spaces
- planned winter gardens and pools
- private gardens and terraces with expansive views
- underground garage with direct access
- clear lines, abundant glass, restrained choice of materials
- architecture in relation to landscape and light
Do you have any questions or are you interested in further information or a personal appointment? We look forward to hearing from you!
E:office@read-immo.at
M:+43 664 468 06 54
T: +43 (0)1 512 32 66



